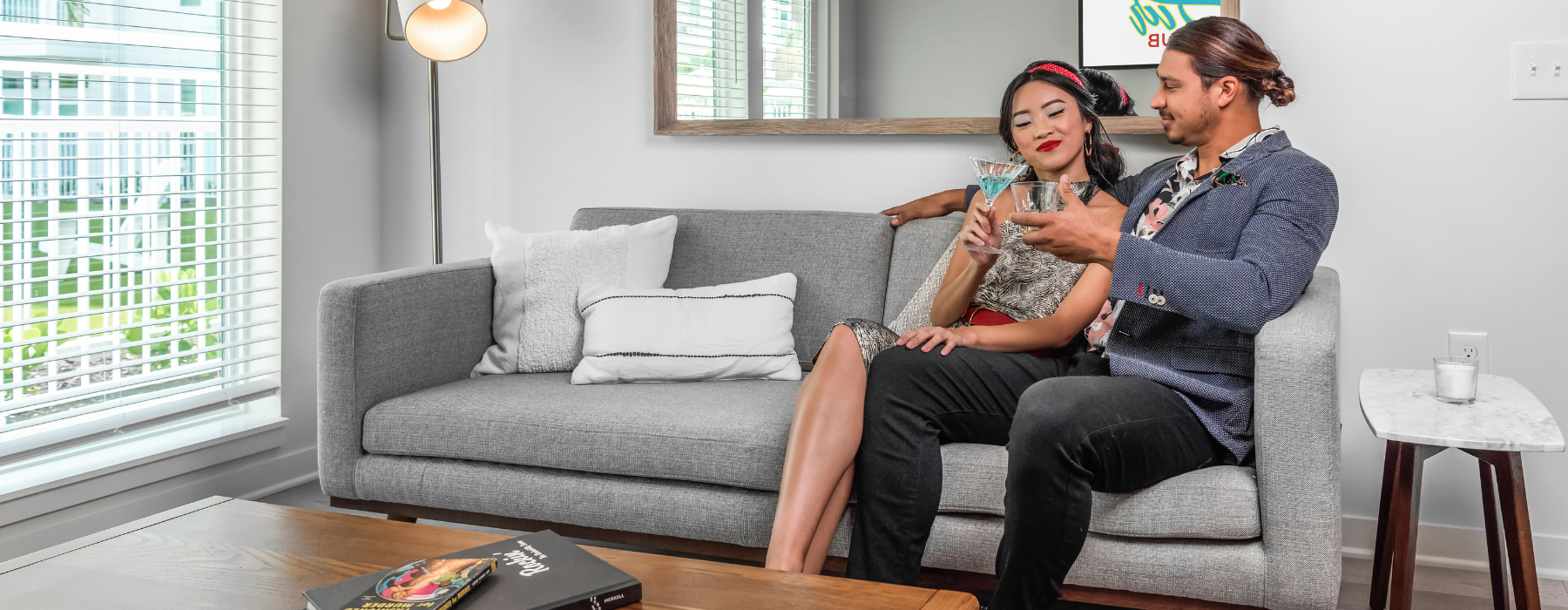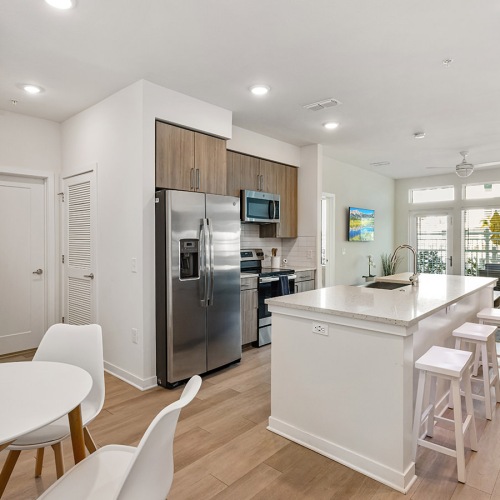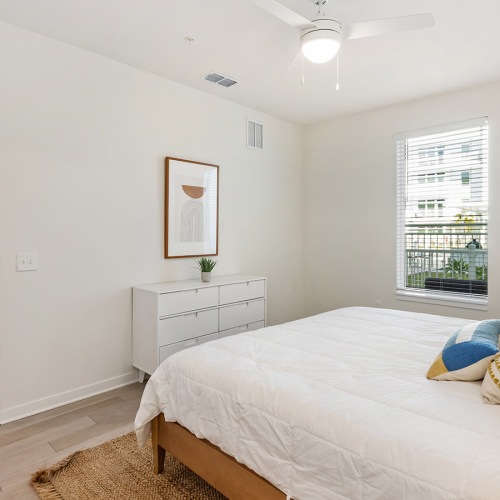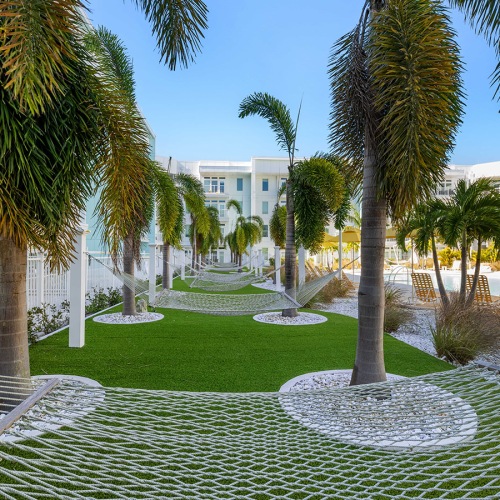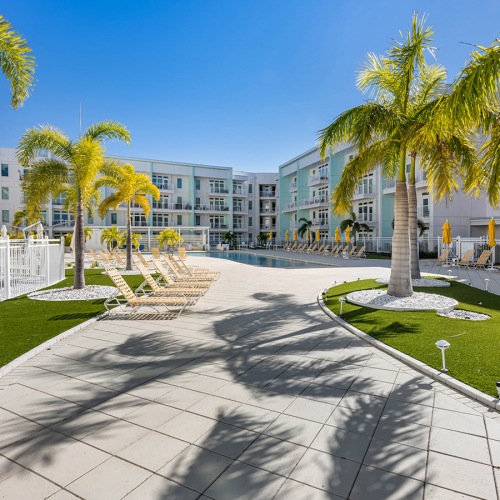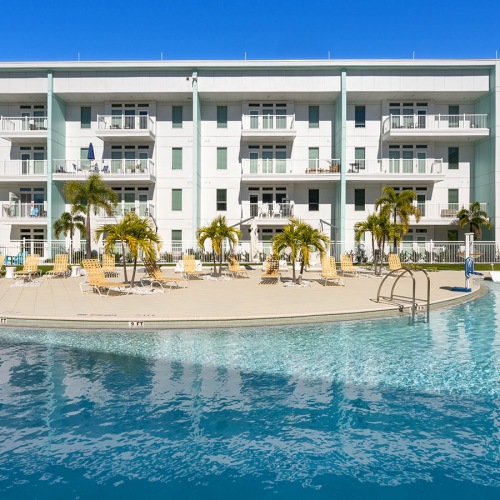1, 2, & 3-Bedroom Apartment Floor Plans in St. Petersburg, FL
We are excited to help you find the perfect home here at Sur Club. Browse through our selection of one, two, and three-bedroom apartments to see the luxury that awaits you.
Price range displayed does not include your Tech Amenity Pack, which includes Wi-Fi, cable, valet trash service, smart home technology, and more. Prices vary depending on pool/courtyard views, executive unit amenities, paid premium parking, and more. Please speak with a leasing agent today for details about reserving your favorite apartment.
To see a full list of Community Amenities, Apartment Features, and Building Amenities, click here. (Please note that * denotes Executive Units in the Apartment Feature list.)
To see a full list of Executive Units, click here.
Floorplans are artist’s rendering. All dimensions are approximate. Actual product and specifications may vary in dimension or detail. Not all features are available in every apartment. Prices and availability are subject to change. Please see a representative for details.


